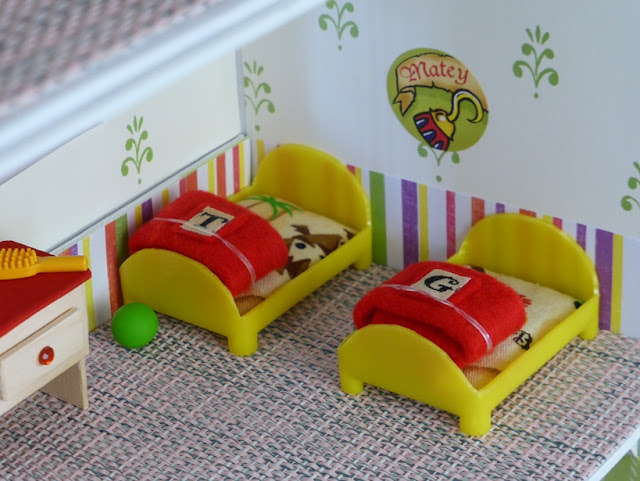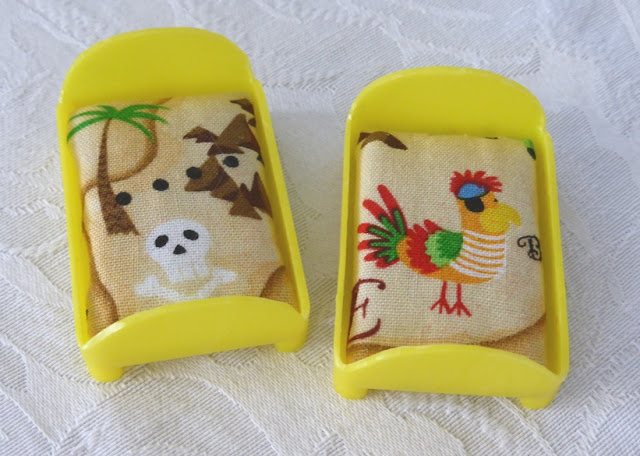I have been running shamefully behind in entering this year's Craft Challenges on the Sylvanian Families Forum! I have finally finished my entry for the "Interior Design" challenge though, so I am posting it even though it is very late!
In fact, this could be considered Interior and Exterior Design, as in this instance I built the actual house. It was made from a couple of different sized gift boxes, plus extra cardboard for the roof. Here is the outside (just the house itself, I'm afraid - it is not yet in situ with gardens or anything:
And here is an overview of the inside of the house:
It seems that Mr Woolly (Senior) had not left yet when I took this photo!
Here are some closer shots of the ground floor - the only crafting I have done here is the wallpapering, the pictures on the walls, and the photo frame on the desk.
First, the main living area - this is where the family relaxes, works and socialises. They also eat their meals in the lounge area, as they prefer a more relaxed, informal way of dining.
Here is a closeup of Mr and Mrs Woolly's desk. This is where they do their writing. It can become a very busy, messy area when both of them are working on books at the same time! At the moment it is fairly neat, although Andre has left some pages of his latest manuscript out...
Here is the kitchen. Ariane likes to grow fresh herbs near the window.
Moving up to the middle floor, we find Andre and Ariane's bedroom:
In this room, in addition to wallpapering and printing the picture frame, I made the curtains, pillow, and patchwork quilt. As you can see, Andre and Ariane love bright, happy colours!
Right next door is the children's bedroom:
The bunk beds belong to Joy and Angel. They share the little bedside table (I made the table using oversized popsicle sticks).
The twins have little matching yellow beds, each with a different pirate motif on the mattress. They also have matching red blankets, each monogrammed with their initial.
I made the beds by carving them out of some yellow plastic things that Husband brought home from work (they were part of the packaging for something)...
The top floor of the Woollys' house is comprised of a central bedroom belonging to the Woolly grandparents, plus a very small room on each side. Here is Diego and Darrell's bedroom:
Here I made the curtain and cushions, as well as the paper bits and pieces. Their actual bed is one I got in a second hand lot - I think it might be a Forest Friends one...(?)
On one side, the bathroom can be found - or at least the bathroom door.
This is actually a cardboard structure that can be pulled out to reveal a space behind - this "imaginary" bathroom is very useful as it means the Alpacas can have a bathroom without me having to buy an actual bathroom set (or to try to fit it in somewhere!). Also, the space behind the "door" can be used for storage.
On the other side, there is a more official storage space - the Woollys' attic room.
And that's it! I hope you have enjoyed this little tour around the Woollys' home. Hopefully next time we visit we will find the Woollys at home - perhaps Darrell will offer us one of her delicious cookies!



















